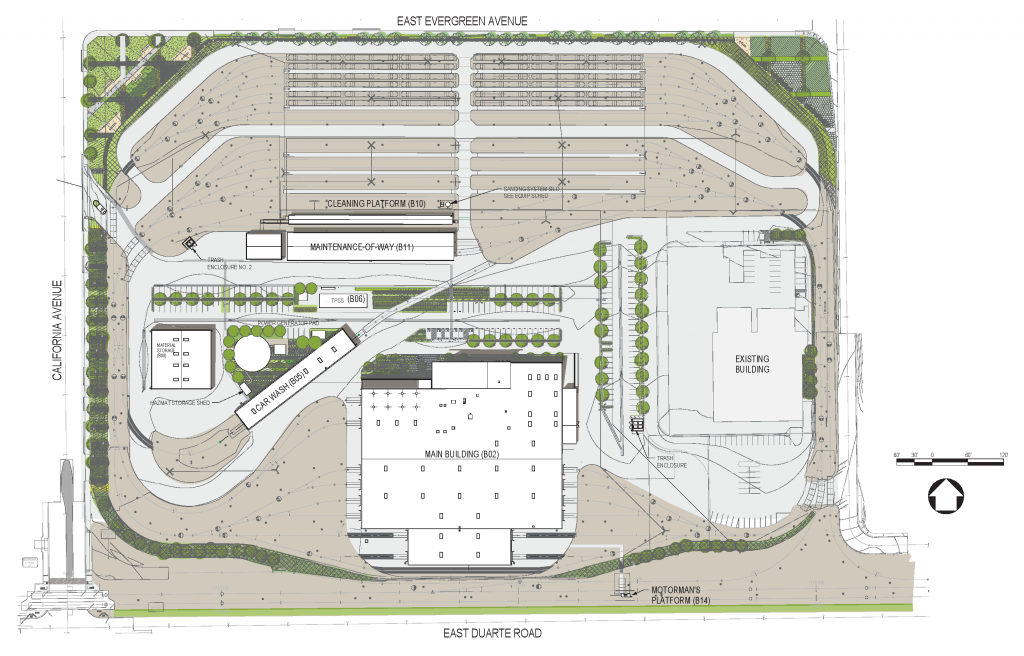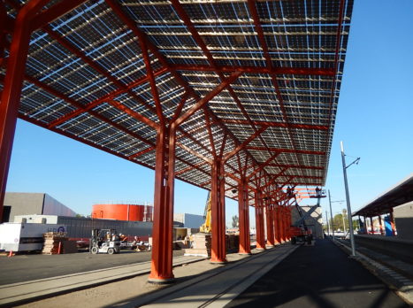
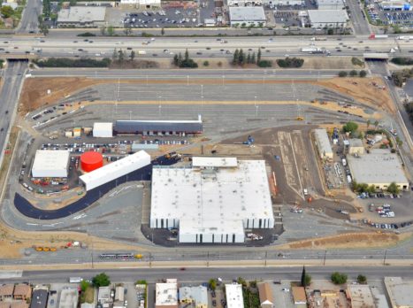
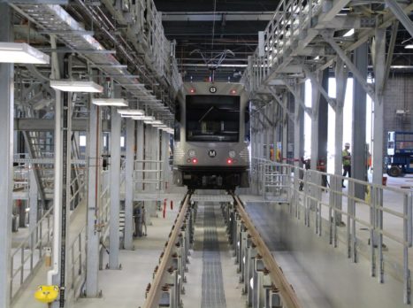
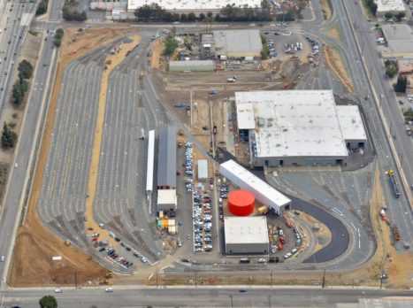
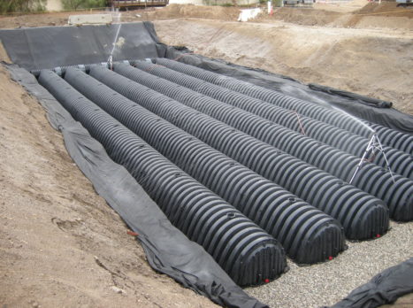
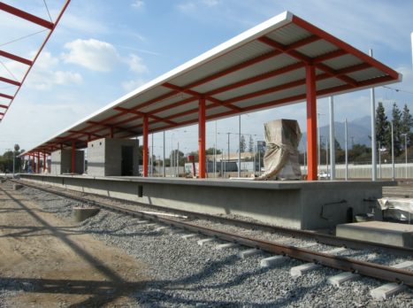
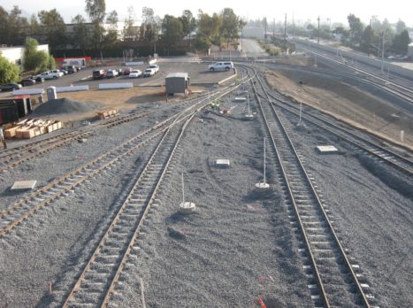
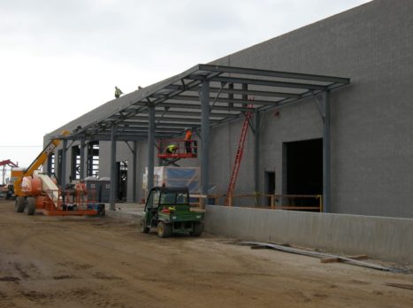
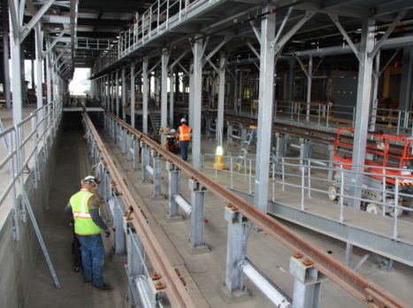
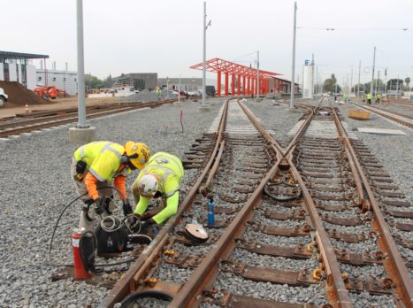
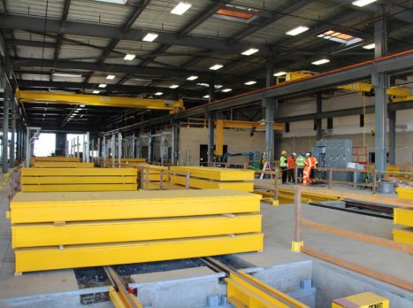
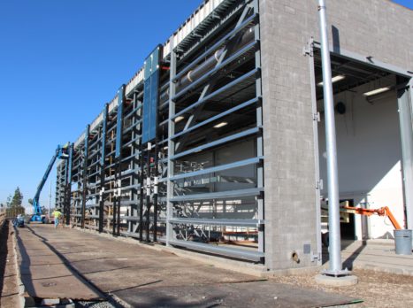
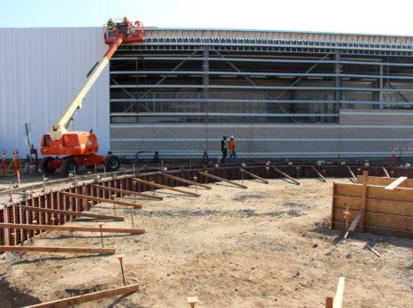
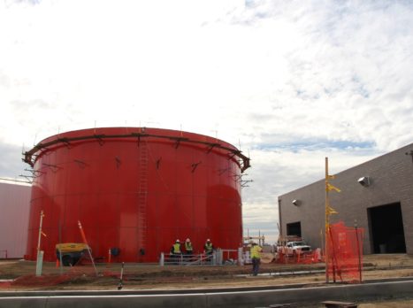
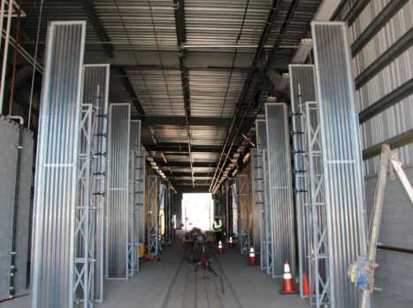
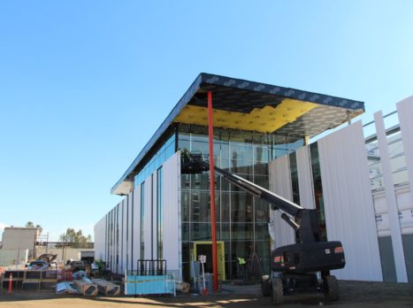
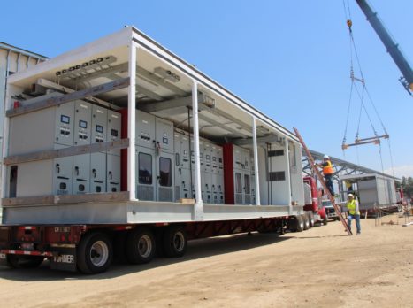
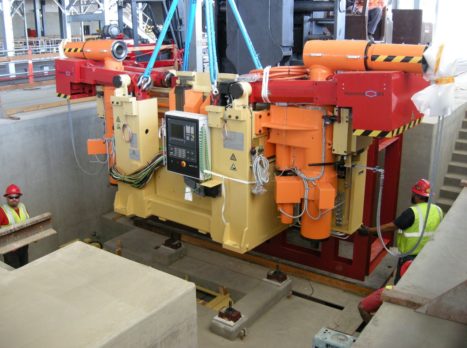
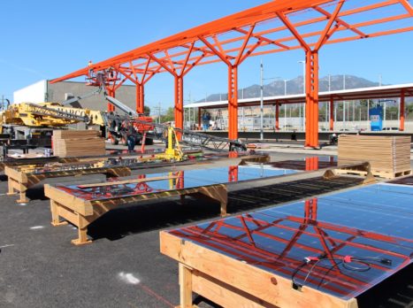
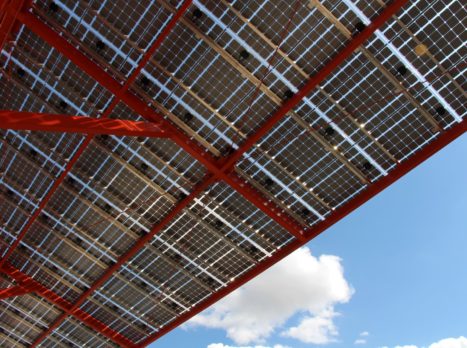
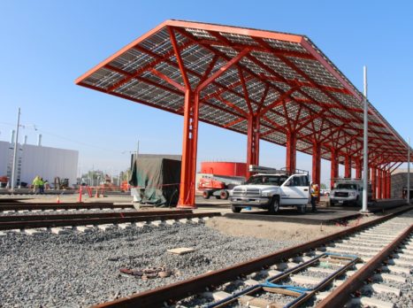
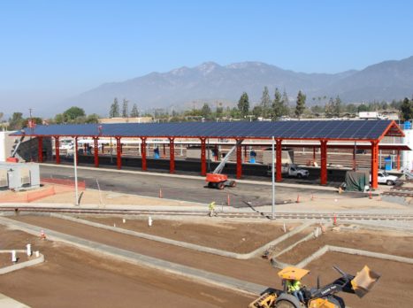
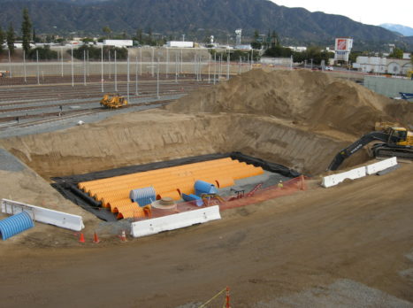
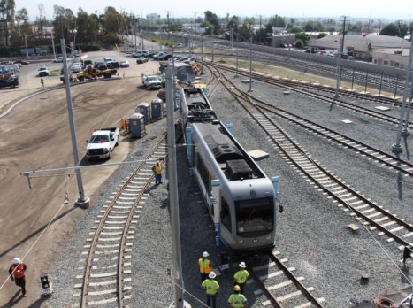
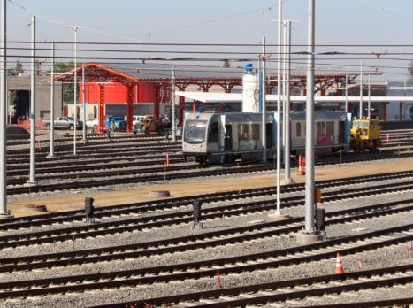
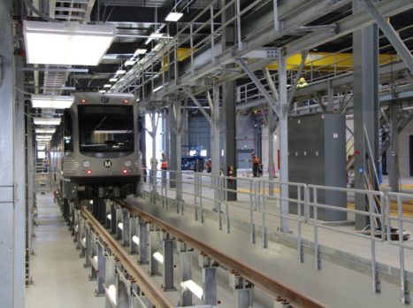
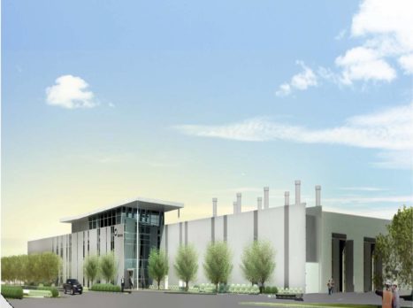
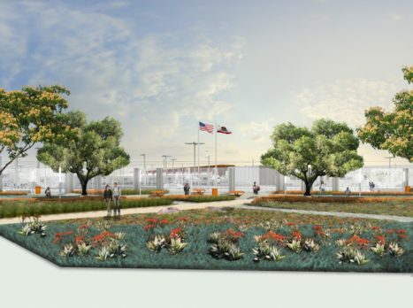
Foothill Gold Line Operations Campus Newsletter
Foothill Gold Line Operations Campus Infographic
As part of the 2007 Environmental Impact Report for the 24-mile, two-segment Foothill Gold Line light rail project from Pasadena to Montclair, the Construction Authority planned to build an operations and maintenance facility during construction of the second segment – from Glendora to Montclair. Those plans changed in 2010 when Metro required the Construction Authority to build the operations and maintenance facility as part of the Pasadena to Azusa segment. A Supplemental Environmental Impact Report (SEIR) was prepared to review the alternatives for locating the facility, as well as the environmental impacts. The Final Supplemental EIR was certified in 2011, and the agency’s board of directors selected the 24-acre site in the city of Monrovia as the site for the facility, now referred to as the Gold Line Operations Campus.
The $265-million Gold Line Operations Campus is located just south of the I-210 Freeway, between Evergreen Ave on the north, Duarte Rd on the south, California Ave on the west and Shamrock Ave on the east. The facility plays an instrumental role in maintaining the growing fleet of light rail vehicles operated in Metro’s rail network, housing up to 84 light rail vehicles and a total of nearly 200 employees over several shifts each day. The facility operates 24 hours a day, 7 days a week, and services the A Line’s fleet, as well as light rail vehicles from throughout Metro’s system.
The Gold Line Operations Campus is both an operations facility, providing offices and training facilities for operations and maintenance staff, as well as full-service maintenance facilities to inspect, service and maintain the light rail fleet (including heavy repairs, blow-down, wheel truing, body repairs, painting, storage, cleaning, and washing). These functions take place mostly in the Main Shop Building, but also at a variety of locations throughout the 24-acre campus:
- The three-story, 132,000 square foot Main Shop Building serves several functions. First, it provides office, training and locker room facilities for the operations and maintenance personnel. Second, the top level of the building houses the Yard Control Room, which acts as the control center for all light rail vehicle activities taking place on the campus. And third, the building houses repair and maintenance shops to service major components of the light rail vehicles.
- The Car Wash Facility is 9,000 square feet and washes the exteriors of the light rail vehicles upon yard entry. The building was designed to extend beyond the drying blower equipment to enclose them within the building, thereby reducing noise for the facility’s residential neighbors. Estimated to use about 60,000 gallons of water every day, the car wash was designed to conserve fresh water and will only use recycled, reclaimed water.
- The Maintenance of Way Equipment Storage Canopy is 15,500 square feet and is used to store right of way maintenance equipment and vehicles used to service the A Line tracks. It also is home to the campus’s solar power array, with solar panels installed as the roof canopy that produces nearly 22,000 Kilowatt-hours of electricity every month (see Sustainability section for more information).
- The Car Cleaning Platform is 5,000 square feet and is used for ready access to clean interiors of the light rail vehicles, parked on either side of the elevated platform.
- The Material Storage Building is 10,000 square feet and stores replacement parts and other materials needed at the facility in high-bay pallet storage racks.
- The Storage Tracks comprise most of the nearly six miles of track installed on the campus and is where light rail vehicles are stored when not in use or undergoing maintenance.
- Fire Reserve Water Tank – As required by the Monrovia Fire Department, a 600,000 gallon water tank, and its attendant pump and hydrant system, is installed at the campus to provide reserve fire fighting capabilities should the water flow demand on site exceed the level available by the city of Monrovia’s system.
A public plaza and viewing area was built at the Southeast corner of Evergreen Ave and California Ave affording the opportunity to sit and watch train activity at the facility. The plaza and viewing area is a passive area, planted with a mix of drought tolerant plants, native oaks and some ornamental shade trees. Flowering shrubs at the plaza will bloom orange flowers to compliment the accent, “California Poppy” orange color of the facility. Within the plaza area, benches have been placed along walkways paved with a unique blend of “ornamental” concrete, enhanced with orange and gold speckles. Additionally, custom fencing, designed by Southern California artist Christie Beniston, was installed within the larger fence at the edge of plaza, beyond which the Gold Line Operations Campus can be viewed. The title of the fence elements is “Field of Poppies,” and is related to the interior mosaic mural to be installed in the Main Shop Building lobby also designed by Ms. Beniston. Click on the Campus Art tab above to learn more about the design for the fence and other artistic elements at the Gold Line Operations Campus.
In order to help mitigate the impact of such a large facility, the Construction Authority strove to find ways to promote sustainability throughout the campus. Toward that end, the Main Shop Building was designed and built to meet the U.S. Green Building Council’s LEED Gold standards, a 178.5-kilowatt solar panel array was installed on the Maintenance of Way canopy structure (that will generate an average of 22,000 kilowatt hours of electricity every month, enough to power 27% of the needs of the Main Shop Building and equivalent to the electricity needed to fully power more than 24 homes each month), and a large-scale storm water collection and filtration system has been built under the facility to capture, filter and then help recharge the local groundwater system. The Main Shop Building received LEED Gold certification in 2016. Click on the Sustainability tab above to learn more about the sustainability elements integrated into the Gold Line Operations Campus.
As the final design was underway for the 24-acre Gold Line Operations Campus, the Construction Authority investigated ways to integrate sustainable features into the design for the facility. The goal was to identify improvements that could be added to the campus to reduce the overall use of natural resources (water, electricity and building materials for instance), while not significantly impacting the project completion schedule or cost.
The Construction Authority was able to work with the design-builder and Metro, implementing sustainable elements throughout the campus. Here is an overview:
Designing and Building to Meet LEED Gold Standards: The 132,000 square foot Main Shop Building was designed and built to meet the U.S. Green Building Council’s Leadership in Energy & Environmental Design (LEED) Gold standards, one of the highest levels of recognition available. The Main Shop Building received LEED Gold certification in 2016.
LEED is a green building certification program that recognizes best-in-class building strategies and practices. To receive LEED certification, building projects satisfy prerequisites and earn points to achieve different levels of certification. LEED recognizes whole building sustainable design by identifying key areas of excellence, including: Sustainable Sites, Water Efficiency, Energy and Atmosphere, Materials and Resources, Indoor Environmental Quality, Locations & Linkages, Awareness and Education, Innovation in Design, and Regional Priority.
The design of the Main Shop Building helps to achieve 35% more efficient water usage and 32.5% more optimized energy performance than a typical building of its kind.
Smart Energy Consumption: To optimize energy consumption at the campus, the Main Shop Building is partially powered by an on-site “solar power array” installed as the roof of the Maintenance of Way canopy. The 178.5-kilowatt solar panel array will generate an average of nearly 22,000 kilowatt hours per month of electricity (enough to fully power more than 24 homes, based on the average usage statistics provided by the U.S. Energy Information Administration). The electricity generated is utilized by the Main Shop Building for nearly a third of its power needs. If not immediately utilized on-site, the power generated by the solar array at the campus is made available to the local electric grid to support the needs of other buildings and homes in the community.
Additionally, the design of the Main Shop Building reduces the need for power by incorporating skylights that track sunlight and help cut down on energy use during the day. Sensors installed throughout the building will detect human motion as well as the level of ambient light entering from the skylights and adjust the high-efficiency LED lighting accordingly to minimize the use of electricity. Energy performance is also closely monitored by sub-meters that can more precisely report back energy consumption in several areas of the Main Shop Building, allowing for tracking and optimum management.
Together, these features on the campus are estimated to reduce energy consumption by 32.5% as compared to a typical building of its kind.
Reducing Fresh Water Consumption: A facility of this type and size typically uses tens of thousands of gallons of water every day. The Car Wash Facility alone is estimated to require 60,000 gallons of water every day. With California’s on-going historic drought, finding ways to conserve water is more important than ever.
Therefore, water-reduction measures in the Main Shop Building (such as high efficiency fixtures and infrared sensor faucets that dispense less water) were employed to help achieve a water efficiency level that is 35% better than a typical building of its kind.
Smart sprinkler technology, and planting of a variety of drought-tolerant plants, reduces landscape water consumption on the campus by 50%.
Importantly, the Car Wash Facility utilizes only recycled, reclaimed water.
Other Sustainability Elements: Building materials and practices for the Gold Line Operations Campus were selected to be sustainable, long-lasting, and environmentally friendly:
- Nearly 50% of the materials used in the construction of the campus are comprised of recycled materials, including the rail comprising the site’s nearly six miles of light rail track.
- To reduce the environmental impact of transporting materials long distances, all of the track ballast, aggregate and concrete was locally sourced.
- To reduce the impact on landfills, the majority of materials and packaging disposed during construction were diverted away from the landfills to be repurposed and recycled.
- To improve the indoor environmental quality for its occupants, the Main Shop Building will use low-VOC (volatile organic compound) products and materials throughout the building.
Replenish Groundwater Aquifers with Captured and Filtered Stormwater:
To better capture stormwater, which is typically lost to the stormwater drainage system (which collects and sends unfiltered water to the ocean), the Construction Authority has installed a specialized stormwater management system at the Gold Line Operations Campus designed to capture the first ¾-inch (112,000 gallons) of a 100-year storm event. In order not to compromise track and parking facilities, the system was designed and built beneath the ground surface.
The stormwater system utilizes an elaborate drainage system which captures all site and roof drainage and sends it through one of three Cyclonic Debris Removal System (CDS) units that separates and removes contaminants. Once filtered, the water travels to large subterranean chambers built below the facility with open bottoms that allow the treated water to be detained and to infiltrate at a measured rate into the groundwater aquifers below.
In the event the stormwater from the rainfall doesn’t reach the on-site drain systems, it will be captured through permeable ground that makes up the majority of the campus property’s surface area. Comprised of ballast rocks, that form the track foundation, and landscape both inside and around the facility, these areas will naturally collect and filter the stormwater as it makes its way to the groundwater below.
For more information on the stormwater management system, click here to view a PowerPoint Presentation.
An artistic theme of the Gold Line Operations Campus is California’s state flower, the California Poppy; which has been incorporated by Southern California artist Christie Beniston as the theme of her artwork for the campus:
“The first Spanish explorers sailing the coast of California in the eighteenth century called the region “a land of fire,” noting the deep orange-colored hillsides.” It was only after the ships landed that it became clear that poppies were the source of the golden color, giving California its state flower and motto “The Golden State.” And while the Foothill Gold Line represents a new era of travel from the earliest explorations by ship, our need for transportation remains. It seemed appropriate to continue this theme for the Gold Line Operations Campus.”
– Artists statement by Christie Beniston
Two major art components placed at the campus were designed by Christie Beniston. First, she has designed 96-feet of custom fencing with an artistic California Poppy pattern to be installed as part of a longer fence that was built at the corner public plaza and viewing area, beyond which the Gold Line Operations Campus is be able to be viewed. The unique architectural wire mesh pattern used for the fence is based on true lace, which is created when a thread is looped, twisted or braided to other threads independently from a backing fabric. For the architectural “lace” fence, a two-inch grid, similar to a standard wire mesh, serves as the backing fabric for a field of “lace” poppies.
For the inside lobby, Christie designed a signature mosaic mural. Using graphic imagery of a close up view of poppies, Christie creates a grid composed of a mosaic of hundreds of 10mm glass tiles.
To compliment the artist’s work, the “poppy-orange” color has been utilized on several of the campus structures, such as the Maintenance of Way canopy and Fire Reserve Tank, window and door frames in the Main Shop Building, and will also be featured through the landscaping. Flowering shrubs to be planted on the campus, for instance, will bloom orange flowers. Within the plaza area, benches were placed along walkways that have a unique concrete finish, enhanced with orange and gold speckles.
About the Artist: Christie Beniston is a Solana Beach artist who has been creating public art projects, residential and commercial commissions and fine art for more than 25 years. During this time her work has been exhibited at museums and galleries across the country. Her large-scale sculptures are permanently installed in Pasadena, California and have been included in the El Paseo Invitational Exhibition. Beniston’s private and public art commissions include Southern Methodist Hospital, Rady Children’s Hospital and the San Diego Airport.
Thank you to the more than 600 guests who attended the Foothill Gold Line Operations Campus Dedication Ceremony & Community Open House on Saturday, May 23, 2015.
Metro Gold Line Foothill Extension Construction Authority
406 East Huntington Drive, Suite 202 Monrovia, California 91016 | 626-471-9050
Construction Hotline: (626) 513-5788 | Email: CommunityRelations@Kiewit-Parsons.com
Metro Gold Line Foothill Extension Construction Authority
406 East Huntington Drive, Suite 202 Monrovia, California 91016 | 626-471-9050
Construction Hotline: (626) 513-5788 | Email: CommunityRelations@Kiewit-Parsons.com



